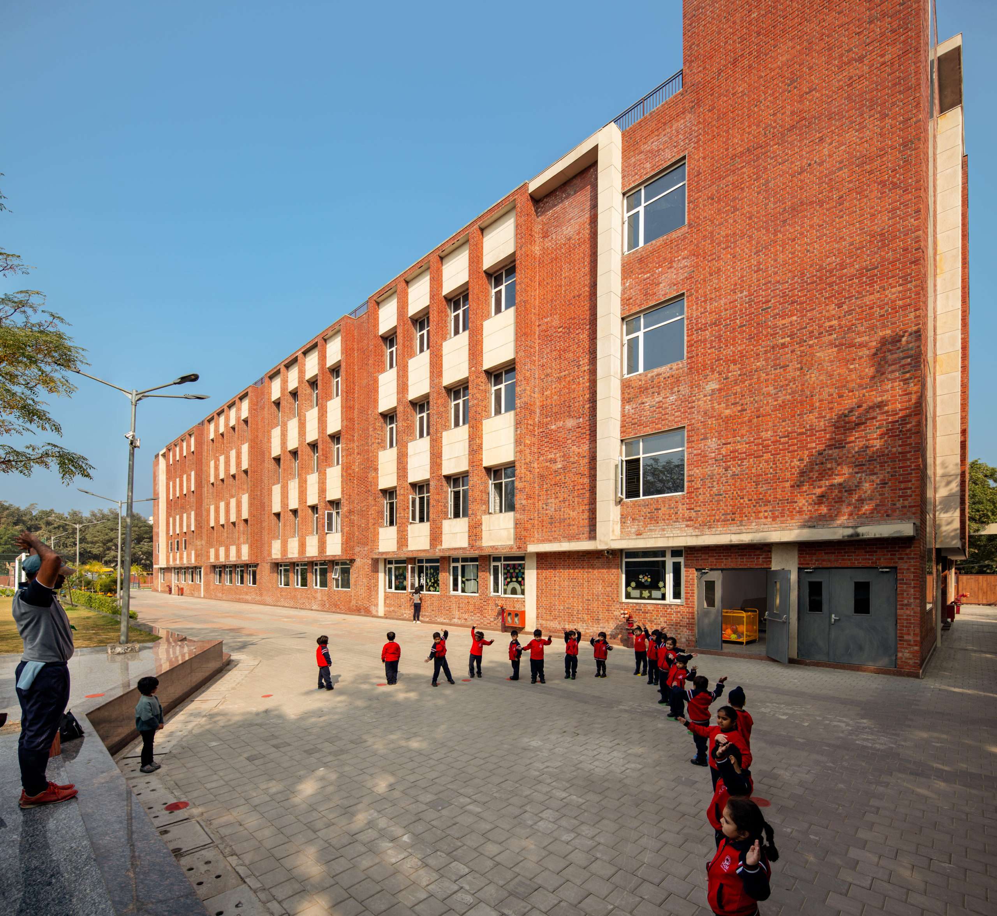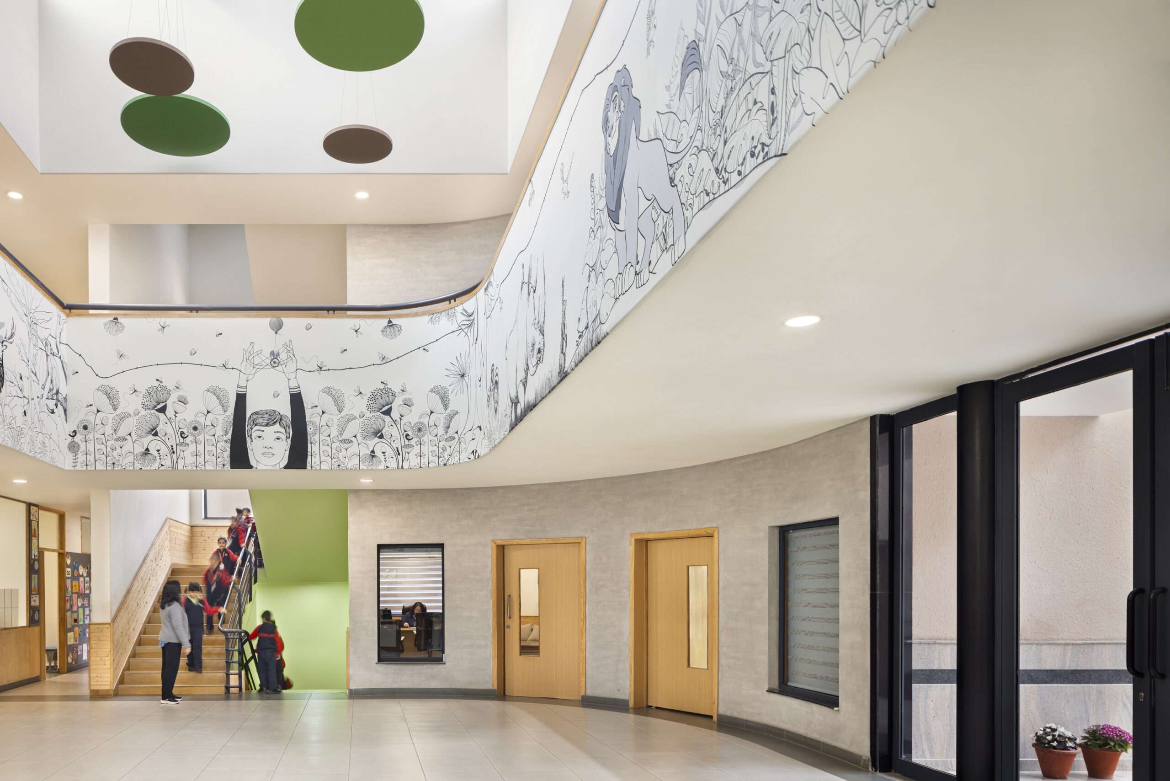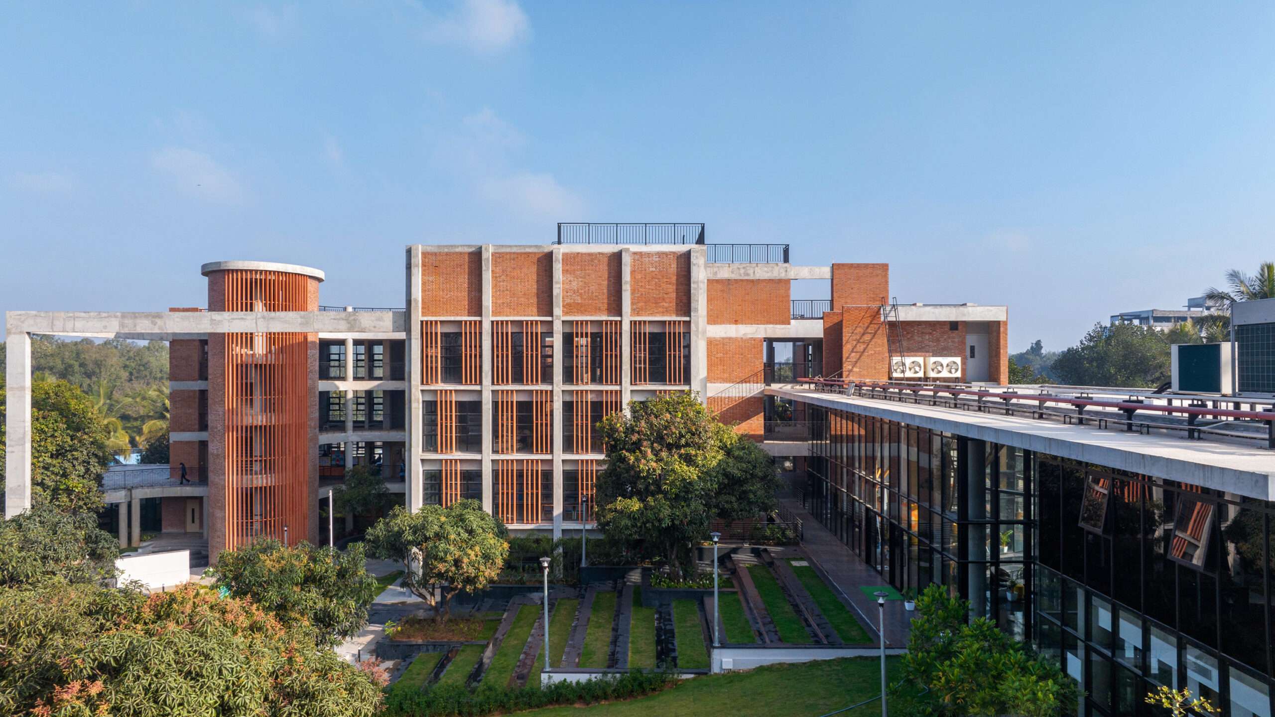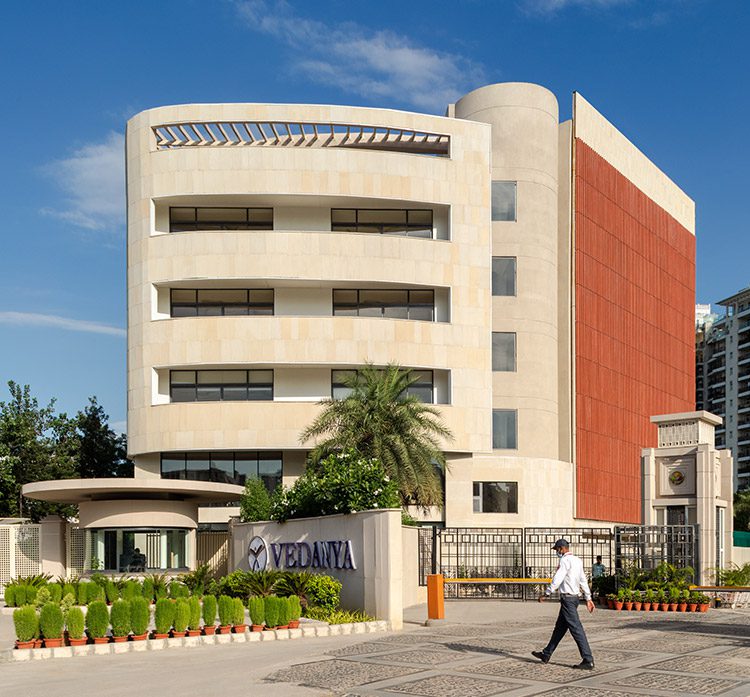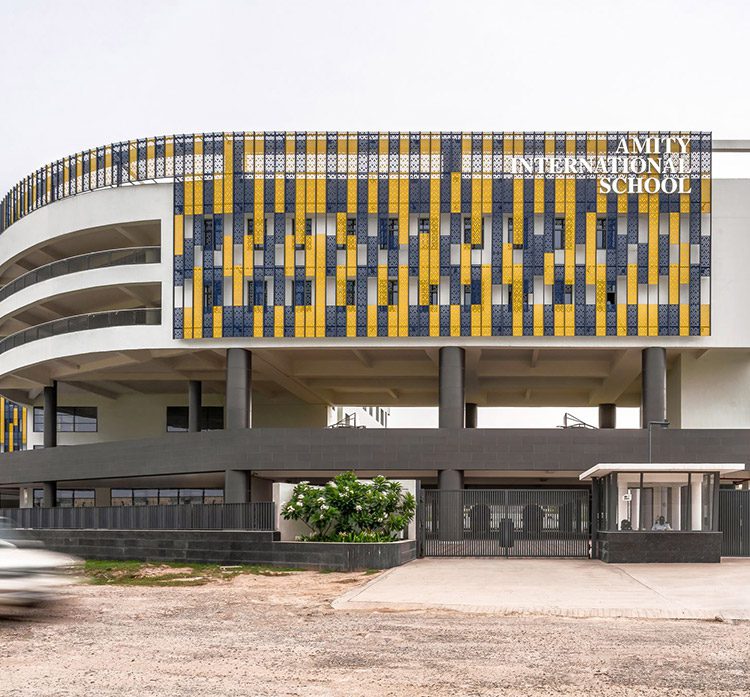Navigating Openness in a dense urban context
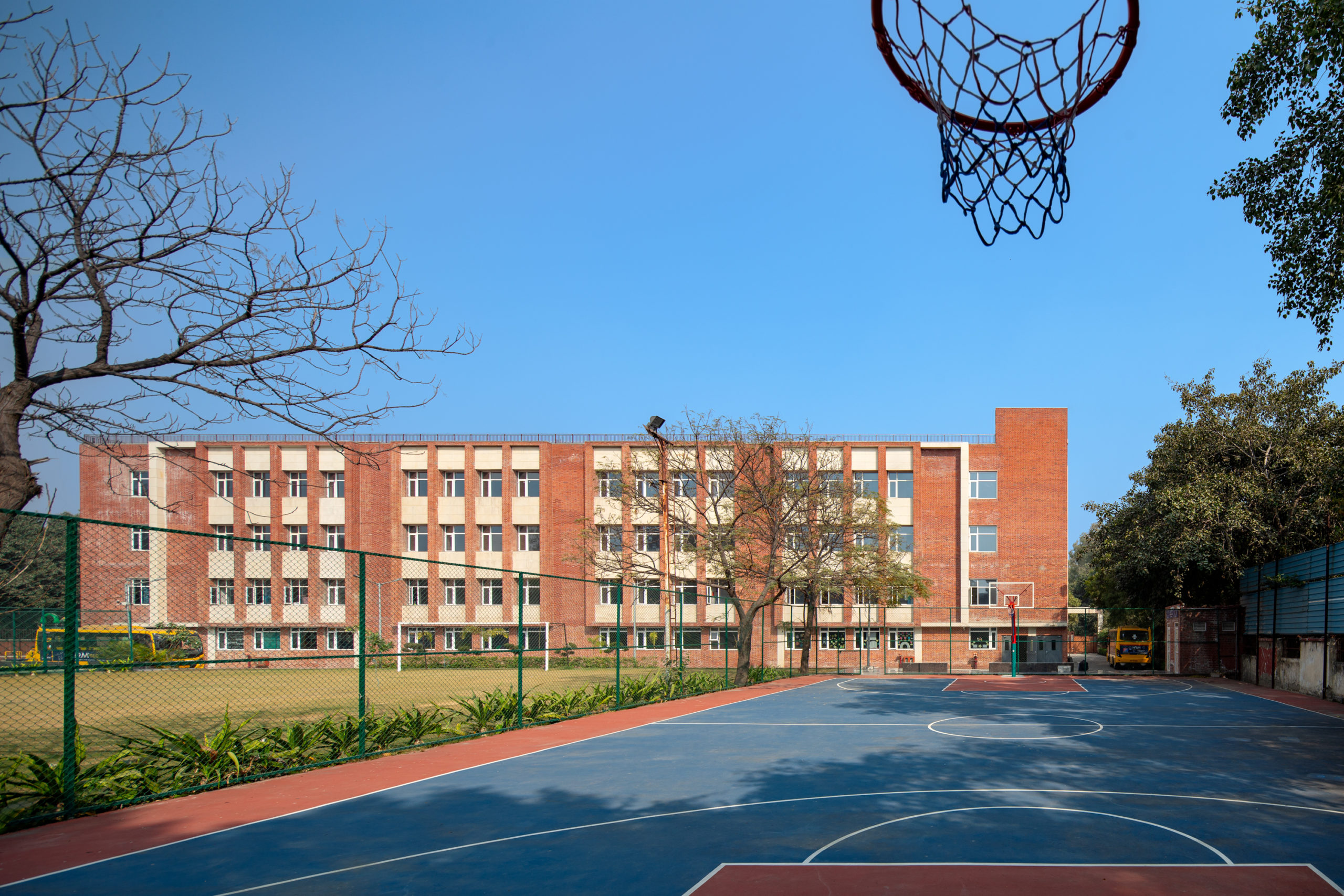
Located in Pitampura, New Delhi, the HRM Global School sets a precedent for how internal green spaces in an educational setting can positively influence learning. It is a world-class K-12 institution commissioned by the Gulshan Education Society and has a total built-up of about one lakh square feet.
Surrounded by dense, low-rise, mixed-use development, the site is in close proximity to the city’s outer ring road. The site layout is strategically planned to segregate high and low activity zones, where, on one end is the academic block and on the other is a playfield with extensive amenities like sports courts and a swimming pool. Sharing an interface with a busy and often noisy road, the building’s connectivity to the outdoors highly minimised. Thus the key strategy that has driven the school’s design is the provision of inward-looking green spaces, offsetting the lack of views to the outside.

For the academic zone, the clients aspired to have a layout that ensured optimal spatial occupancy. The critical challenge of the design was navigating the space constraints and an extensive list of functional requirements while maintaining the sense of a pleasant learning environment. The school was thus planned in an introverted typology, with a spacious central courtyard and singly-loaded classroom blocks surrounding it. A learning haven for both primary and secondary* students, the four-storied structure has classrooms enveloping the interior green space, enabling perpetual connectivity between the indoors and outdoors. On the upper floors, a diagonal corridor connects the two classroom blocks facing each other.
Tactful planning strategies have helped maximise facilities while ensuring effective segregation of functions within the school. Upon entrance, one steps into a double-height reception, which leads the visitor to the courtyard and other parts of the building. The ground floor accommodates admin areas, staff rooms, the principal’s cabin, and the conference hall. Classrooms for lower grades are placed on the ground floor, and higher grades are on the upper floors*. Staircases and other services accommodate the corners on the east and the west, on either side of the courtyard. Bringing the school together at times of events is a central activity zone located in the basement. A thriving and vibrant hub of recreation, it has the multi purpose hall, the cafeteria, the visual arts studio, and the music and dance halls.


The school has a clear sense of direction enabled through clean lines and clutter-free spaces designed to optimise movability and openness. The landscaped courtyard keeps the school breezy and cool- a vibrant, green oasis that serves as a hub for chance interactions. It also brings light to the interior parts of the building. Acting as a catalyst to foster easy communication, this centre point of socialisation creates an uninhibited learning experience. The courtyard planning also engenders wide-angle visual connectivity between the learning spaces, which helps cultivate a sense of well-being and safety.
Designed for the CBSE board, the classrooms focus on optimising attention span and increasing concentration. The interiors are conceptualised to respond to a child’s manner and behaviour in terms of anthropometry, colours and scale. Relevant to the times we live in, the school is also integrated with robust technological interventions on all levels. For instance, classrooms are incorporated with smart boards and iPads, and all the classes are held through the Smart Class module. Furthermore, at all entry points, an access control card ensures a digitised screening process to enter the school.
The facades are done in a combination of exposed brickwork and Gwalior sandstone cladding. Along with being low-maintenance and durable, these finishes also fittingly complement the natural greens in the courtyard and give the campus a rustic and earthy feel.
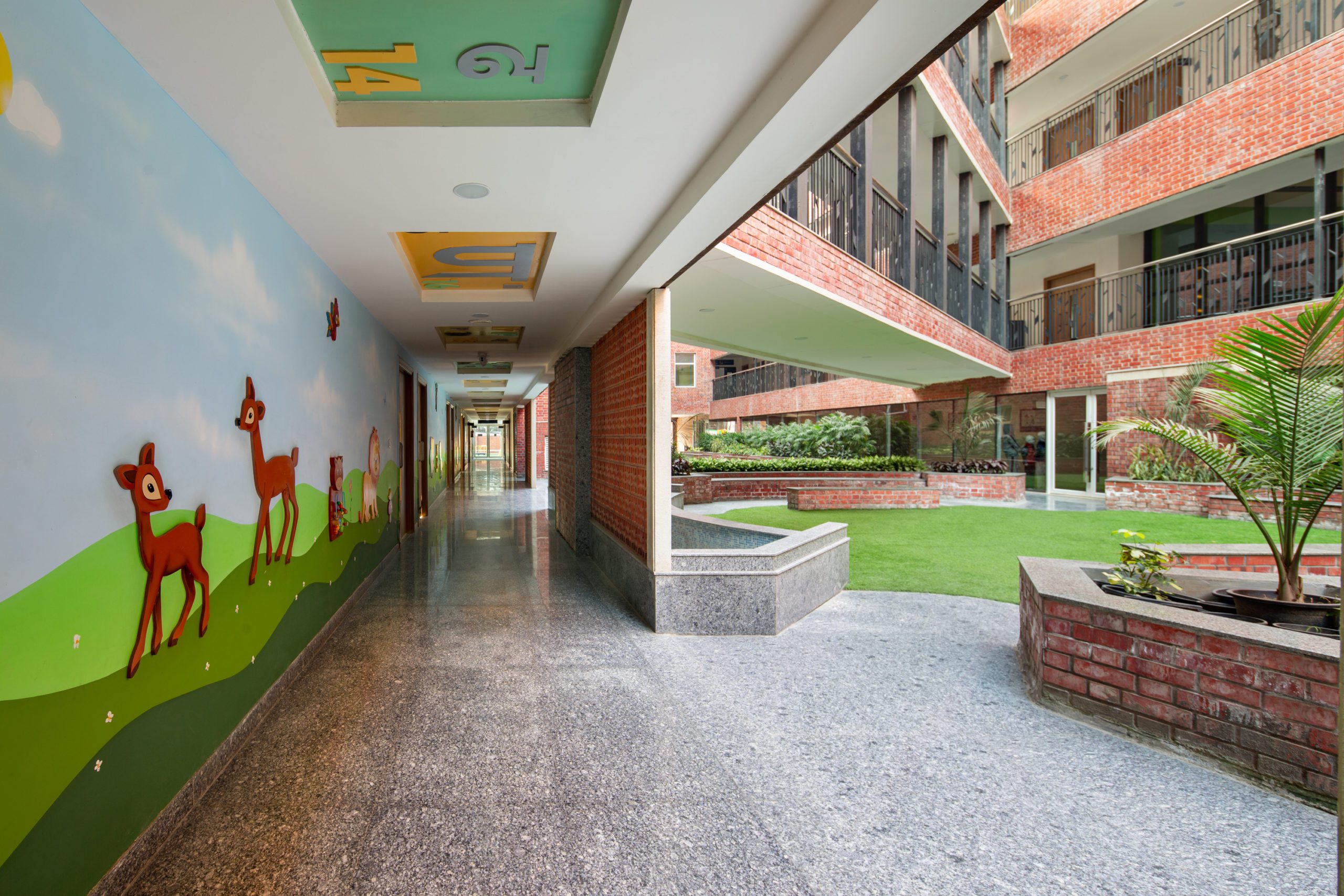
By focusing on a central inward-looking space, the design creates a comfortable and inviting environment for inquisitive minds to wander. With thoughtful ergonomics and a sensitive approach, the design makes every place in the school available for learning. In times when indoor and digitised learning is increasingly taking precedence, it is a fine attempt at balancing indoor and outdoor exposure for students.
